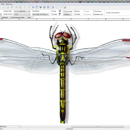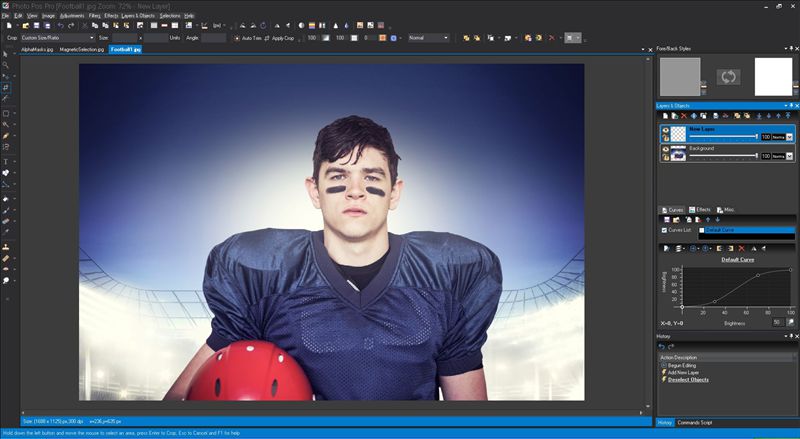Canvas X Draw Windows 20
Canvas X Draw comes loaded with tools and techniques that allow you to easily create scale drawings, floor plans, architectural designs, and other technical drawings with measured precision and placement. Thanks to the ability to work with both vector graphics and raster images with the same powerful enhancement tools, Canvas X users are able to create professional-looking outputs while preserving complete editing control of all graphical data. ...
| Author | Canvas GFX, Inc. |
| License | Free To Try |
| Price | $99.00 |
| Released | 2021-01-01 |
| Downloads | 63 |
| Filesize | 259.19 MB |
| Requirements | Windows 7, Windows 8, Windows 10 -- Intel® Pentium® 4 or better 64-bit processor 4 GB RAM |
| Installation | Install and Uninstall |
| Keywords | Graphic Design, illustration, technical illustration, graphics, presentation, flowchart, web graphics, documentation, Vector, Raster |
| Users' rating (3 rating) |
Using Canvas X Draw Windows Free Download crack, warez, password, serial numbers, torrent, keygen, registration codes,
key generators is illegal and your business could subject you to lawsuits and leave your operating systems without patches.
We do not host any torrent files or links of Canvas X Draw Windows on rapidshare.com, depositfiles.com, megaupload.com etc.
All Canvas X Draw Windows download links are direct Canvas X Draw Windows full download from publisher site or their selected mirrors.
Avoid: cad oem software, old version, warez, serial, torrent, Canvas X Draw Windows keygen, crack.
Consider: Canvas X Draw Windows full version, cad full download, premium download, licensed copy.







