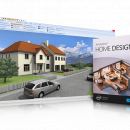Ashampoo Home Design 9 9.0.0
Ashampoo Home Design is 3D home design software that allows you to conceptualize and furnish your future home on your PC. Numerous objects help you with interior decoration and you can tour your progress in 3D. ...
| Author | ashampoo GmbH & Co. KG |
| License | Free To Try |
| Price | $55.00 |
| Released | 2024-02-20 |
| Downloads | 115 |
| Filesize | 1870.79 MB |
| Requirements | Operating System Windows® 11, Windows® 10 Systems with ARM processors are not supported. Requi… |
| Installation | Install and Uninstall |
| Keywords | Home Design Software, interior design, remodeling, Home Designer Suite |
| Users' rating (7 rating) |
Using Ashampoo Home Design 9 Free Download crack, warez, password, serial numbers, torrent, keygen, registration codes,
key generators is illegal and your business could subject you to lawsuits and leave your operating systems without patches.
We do not host any torrent files or links of Ashampoo Home Design 9 on rapidshare.com, depositfiles.com, megaupload.com etc.
All Ashampoo Home Design 9 download links are direct Ashampoo Home Design 9 full download from publisher site or their selected mirrors.
Avoid: cross section oem software, old version, warez, serial, torrent, Ashampoo Home Design 9 keygen, crack.
Consider: Ashampoo Home Design 9 full version, cross section full download, premium download, licensed copy.






