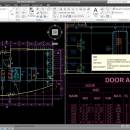Autodesk Building Design Suite 2016
Building design software for BIM and CAD
Building Design Suite is a portfolio of interoperable 3D building design software. It supports Building Information Modeling- and CAD-based workflows for architects, MEP and structural engineers, and construction professionals.
Desktop Subscription gives you access to Building Design Suite at the lowest cost of entry. Stay current with the latest releases, and benefit from flexible licensing rights, select cloud services, and 1-on-1 web support.
* Present ideas more clearly with compelling visualizations
* Use integrated simulation and analysis to help inform design and construction decisions
* Create more consistent, higher-quality construction documentation
* Improve control over project outcomes with valuable insight across the building lifecycle
Features:
Power your 3D building design workflow
See how you can design and construct better buildings with intelligent 3D building design software tools. Building Design Suite provides the power of Building Information Modeling (BIM), with tools for design and documentation, visualization, simulation, and project collaboration, so you can compete for new work—whether your project requires BIM or CAD.
Desktop Subscription gives you access to Building Design Suite at the lowest cost of entry. Stay current with the latest releases, and benefit from flexible licensing rights, select cloud services, and 1-on-1 web support.
Design to your standards
* Work more efficiently with tools designed for architects
* Develop higher-quality, more accurate designs
* Use both CAD- and BIM-based workflows
Ease project approvals with help from powerful visualization
* Create engaging design visualizations to present ideas
* Use presentation tools to better evaluate design options
* Access tools to help meet visualization needs
Make more informed design decisions
* Create more efficient buildings with energy analysis tools
* Gain better insight into constructability using 3D models
* Help resolve conflicts before construction
Market your company as a BIM-ready firm
* Compete more effectively
* Use high-impact visuals to present your ideas
* Expand services to help win more work
Improve efficiency and minimize costs
* Provide teams with flexible tools for different needs
* Exercise greater control over project costs and schedules
* Promote creativity and management effectiveness
Standardize your toolset
* Provide a consistent set of tools to help increase efficiency
* Minimize IT costs by using a single suite*
* Help streamline learning and use with a single toolset
| Author | Autodesk, Inc. |
| License | Trialware |
| Price | $5775.00 |
| Released | 2015-04-26 |
| Downloads | 329 |
| Filesize | 8.30 MB |
| Requirements | |
| Installation | Instal And Uninstall |
| Keywords | 3D design, 3D model designer, CAD software, CAD, design, Auto CAD, building design, building design, CAD suite, draw building, building, designer, design |
| Users' rating (3 rating) |
Using Autodesk Building Design Suite Free Download crack, warez, password, serial numbers, torrent, keygen, registration codes,
key generators is illegal and your business could subject you to lawsuits and leave your operating systems without patches.
We do not host any torrent files or links of Autodesk Building Design Suite on rapidshare.com, depositfiles.com, megaupload.com etc.
All Autodesk Building Design Suite download links are direct Autodesk Building Design Suite full download from publisher site or their selected mirrors.
Avoid: oem software, old version, warez, serial, torrent, Autodesk Building Design Suite keygen, crack.
Consider: Autodesk Building Design Suite full version, full download, premium download, licensed copy.






