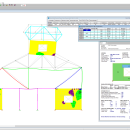- Software
- - Graphic Apps
- - CAD
- - RISA-2D
RISA-2D 19.0.0
RISA-2D is easy to learn, and powerful to use. With an intuitive interface and familiar spreadsheets, you can solve your next problem in minutes, not hours. Quickly analyze everything from simple beams and trusses to shear walls with openings. Break problems down to their basics and go. ...
| Author | RISA Technologies, LLC. |
| License | Demo |
| Price | FREE |
| Released | 2021-07-14 |
| Downloads | 343 |
| Filesize | 140.00 MB |
| Requirements | |
| Installation | Instal And Uninstall |
| Keywords | analyze beam structure, 2D model analysis, optimize 2D model, structure, beam, analysis |
| Users' rating (17 rating) |
Using RISA-2D Free Download crack, warez, password, serial numbers, torrent, keygen, registration codes,
key generators is illegal and your business could subject you to lawsuits and leave your operating systems without patches.
We do not host any torrent files or links of RISA-2D on rapidshare.com, depositfiles.com, megaupload.com etc.
All RISA-2D download links are direct RISA-2D full download from publisher site or their selected mirrors.
Avoid: 2d design software oem software, old version, warez, serial, torrent, RISA-2D keygen, crack.
Consider: RISA-2D full version, 2d design software full download, premium download, licensed copy.





