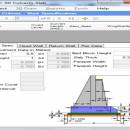AEC 3D Culverts-Slab 2.0
Models in 3D standard or custom culverts of slab type on AutoCAD & quantities for planning and managing roads, canals, dams, railway banks & runways projects ...
| Author | AEC Logic Private Limited |
| License | Free To Try |
| Price | $750.00 |
| Released | 2013-12-15 |
| Downloads | 175 |
| Filesize | 6.42 MB |
| Requirements | .Net Framework 2.0, AutoCAD 2004 through AutoCAD 2010 Intel Pentium-based or AMD AthlonTM-based PC o |
| Installation | Install and Uninstall |
| Keywords | Program to model culverts, CD works of slab |
| Users' rating (10 rating) |
Using AEC 3D Culverts-Slab Free Download crack, warez, password, serial numbers, torrent, keygen, registration codes,
key generators is illegal and your business could subject you to lawsuits and leave your operating systems without patches.
We do not host any torrent files or links of AEC 3D Culverts-Slab on rapidshare.com, depositfiles.com, megaupload.com etc.
All AEC 3D Culverts-Slab download links are direct AEC 3D Culverts-Slab full download from publisher site or their selected mirrors.
Avoid: 2d design oem software, old version, warez, serial, torrent, AEC 3D Culverts-Slab keygen, crack.
Consider: AEC 3D Culverts-Slab full version, 2d design full download, premium download, licensed copy.





