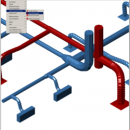Design Master HVAC 6
... HVAC is an integrated HVAC building design and drafting program that runs on top of AutoCAD. Drafting features include single-line and double-line 2D ductwork with automatic fittings and 3D ductwork. Duct sizing calculations include constant pressure drop, constant velocity, and static regain. Pressure drop in the duct system can also be calculated. Building load calculations are done using the ASHRAE CLTD method. ...
| Author | Design Master Software, Inc. |
| License | Commercial |
| Price | $840.00 |
| Released | 2007-12-03 |
| Downloads | 682 |
| Filesize | 6.23 MB |
| Requirements | AutoCAD 2004, 2005, 2006, 2007, 2008, or 2009 |
| Installation | Install and Uninstall |
| Keywords | hvac software, duct design, duct sizing, static regain, duct drafting, 3d ductwork, hvac bim, hvac building information modeling |
| Users' rating (6 rating) |
Using Design Master HVAC Free Download crack, warez, password, serial numbers, torrent, keygen, registration codes,
key generators is illegal and your business could subject you to lawsuits and leave your operating systems without patches.
We do not host any torrent files or links of Design Master HVAC on rapidshare.com, depositfiles.com, megaupload.com etc.
All Design Master HVAC download links are direct Design Master HVAC full download from publisher site or their selected mirrors.
Avoid: 2d drafting oem software, old version, warez, serial, torrent, Design Master HVAC keygen, crack.
Consider: Design Master HVAC full version, 2d drafting full download, premium download, licensed copy.





