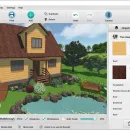- Software
- - Graphic Apps
- - CAD
- - GardenBox 3D
GardenBox 3D 8.0
GardenBox 3D makes landscape design easy and accessible. This powerful landscape planning tool ... pathways, lighting and outdoor furniture to complete your design. Craft a lifelike rendering of your ideal outdoor space by playing with various colors and textures. ...
| Author | AMS Software |
| License | Free To Try |
| Price | $39.00 |
| Released | 2025-06-04 |
| Downloads | 9 |
| Filesize | 114.85 MB |
| Requirements | CPU: 1 GHz or faster (Intel, AMD); RAM: min. 256 MB; Hard drive space: 500 MB or more |
| Installation | Install and Uninstall |
| Keywords | 3D landscape design software, landscape design software, landscape design software free, landscape planning tool, landscape planner, garden design software |
| Users' rating (0 rating) |
Using GardenBox 3D Free Download crack, warez, password, serial numbers, torrent, keygen, registration codes,
key generators is illegal and your business could subject you to lawsuits and leave your operating systems without patches.
We do not host any torrent files or links of GardenBox 3D on rapidshare.com, depositfiles.com, megaupload.com etc.
All GardenBox 3D download links are direct GardenBox 3D full download from publisher site or their selected mirrors.
Avoid: 3d design software oem software, old version, warez, serial, torrent, GardenBox 3D keygen, crack.
Consider: GardenBox 3D full version, 3d design software full download, premium download, licensed copy.





