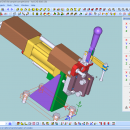- Software
- - Graphic Apps
- - CAD
- - VariCad 2011
VariCad 2011 1.06
... 3D/2D CAD system primarily intended for mechanical engineering design. In addition to powerful tools for 3D modeling and 2D drafting and dimensioning, the CAD system provides libraries of standard mechanical parts (ANSI, DIN), calculations of standard mechanical components, and tools for working with bills of materials (BOM) and blocks. ...
| Author | VariCAD |
| License | Trialware |
| Price | $690.00 |
| Released | 2011-05-26 |
| Downloads | 416 |
| Filesize | 135.00 MB |
| Requirements | at least 2GHz processor, 1GB RAM , HDD 250MB, graphic card with hardware support of OpenGL graphics, three-buttoned mouse |
| Installation | Instal And Uninstall |
| Keywords | mechanical engineering, 3d modelling tool, mechanical part, CAD, engineering, mechanical |
| Users' rating (20 rating) |
Using VariCad 2011 Free Download crack, warez, password, serial numbers, torrent, keygen, registration codes,
key generators is illegal and your business could subject you to lawsuits and leave your operating systems without patches.
We do not host any torrent files or links of VariCad 2011 on rapidshare.com, depositfiles.com, megaupload.com etc.
All VariCad 2011 download links are direct VariCad 2011 full download from publisher site or their selected mirrors.
Avoid: 3d design software oem software, old version, warez, serial, torrent, VariCad 2011 keygen, crack.
Consider: VariCad 2011 full version, 3d design software full download, premium download, licensed copy.





