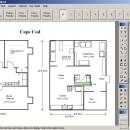- Software
- - Graphic Apps
- - CAD
- - Ez-Architect
Ez-Architect 8.0
... Feet and Inches can now be selected as Drawing Units. Preview feature in File Menu allows viewing unopened plans as thumbnails. New door tool opens walls so you can add doors or windows. ...
| Author | MCS Investments, Inc. |
| License | Demo |
| Price | $19.99 |
| Released | 2015-09-09 |
| Downloads | 15082 |
| Filesize | 32.38 MB |
| Requirements | Windows XP or Vista or Windows 7 or 8 or 10 |
| Installation | Install and Uninstall |
| Keywords | home design, floorplan, floor plan, Vista, Ez-Architect, computer aided design, house design, home architect, architecture design, home architecture |
| Users' rating (81 rating) |
|
| Our rating |

|
Using Ez-Architect Free Download crack, warez, password, serial numbers, torrent, keygen, registration codes,
key generators is illegal and your business could subject you to lawsuits and leave your operating systems without patches.
We do not host any torrent files or links of Ez-Architect on rapidshare.com, depositfiles.com, megaupload.com etc.
All Ez-Architect download links are direct Ez-Architect full download from publisher site or their selected mirrors.
Avoid: 3d drawing oem software, old version, warez, serial, torrent, Ez-Architect keygen, crack.
Consider: Ez-Architect full version, 3d drawing full download, premium download, licensed copy.
Ez-Architect 1.1 |
Beats struggling with Punch software! You don’t have to be Einstein to use Ez-Architect. I especially like the repeater function (called Duplicate) for getting rows of studs or plywood. |





