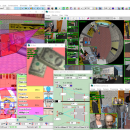VideoCAD Professional 14.0
CCTV design software with 3D modeling CCTV cameras and other CCTV equipment. Physically accurate modeling of camera parameters. Professional version. VideoCAD will help you: Spare the means and win tenders due to the reduction of cameras' quantity and increase efficiency of CCTV design. Reduce time expended and boost CCTV design quality. Cut down the amount of controversial situations with customers and accelerate their solution. ...
| Author | CCTVCAD Software |
| License | Demo |
| Price | $56.00 |
| Released | 2024-11-28 |
| Downloads | 332 |
| Filesize | 270.61 MB |
| Requirements | Core 2 processor, 1024 Mb of RAM, 1024 Mb of free hard disk space, OpenGL 3.0 support. |
| Installation | Install and Uninstall |
| Keywords | CCTV design software, 3D CCTV, video surveillance design, focal length calculator, scene illumination, frame rate, field of view, depth of field, IP camera, megapixel, camera resolution, camera sensitivity, IR illuminator, CCTV AutoCAD |
| Users' rating (43 rating) |
Using VideoCAD Professional Free Download crack, warez, password, serial numbers, torrent, keygen, registration codes,
key generators is illegal and your business could subject you to lawsuits and leave your operating systems without patches.
We do not host any torrent files or links of VideoCAD Professional on rapidshare.com, depositfiles.com, megaupload.com etc.
All VideoCAD Professional download links are direct VideoCAD Professional full download from publisher site or their selected mirrors.
Avoid: 3d model oem software, old version, warez, serial, torrent, VideoCAD Professional keygen, crack.
Consider: VideoCAD Professional full version, 3d model full download, premium download, licensed copy.





