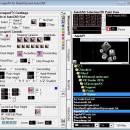SKyscraperFX for SketchUp 1.1.7
Create SketchUp 3D skyscrapers in minutes with SKyscraperFX for SketchUp. No experience necessary with SketchUp or design in tandem with AutoCAD to port 2D design geometry to create SketchUp 3D skyscrapers and city designs. Generate SketchUp skyscrapers and building 3D from 2D points files or AutoCAD 2D base geometry with 60 SketchUp 3D FX variations and numerous FX combinations and 245 AutoCAD 2D FX variations. ...
| Author | SkyscraperFX |
| License | Free To Try |
| Price | $69.99 |
| Released | 2016-06-01 |
| Downloads | 115 |
| Filesize | 166.02 MB |
| Requirements | SketchUp Make or Pro Installed |
| Installation | Install Only |
| Keywords | sketchup, extensions, buildings, architecture, sjyscrapers, cities, 3d buildings |
| Users' rating (6 rating) |
Using SKyscraperFX for SketchUp Free Download crack, warez, password, serial numbers, torrent, keygen, registration codes,
key generators is illegal and your business could subject you to lawsuits and leave your operating systems without patches.
We do not host any torrent files or links of SKyscraperFX for SketchUp on rapidshare.com, depositfiles.com, megaupload.com etc.
All SKyscraperFX for SketchUp download links are direct SKyscraperFX for SketchUp full download from publisher site or their selected mirrors.
Avoid: 3d modeling oem software, old version, warez, serial, torrent, SKyscraperFX for SketchUp keygen, crack.
Consider: SKyscraperFX for SketchUp full version, 3d modeling full download, premium download, licensed copy.





