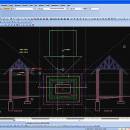AllyCAD Home Edition 2011
AllyCAD is a fast, powerful and very easy to use 2D production computer aided draughting program. It is designed for use by professional engineers, surveyors, architects, draughtspersons and all others who need a versatile yet easy to use drawing program.
AllyCAD offers a professional CAD package that provides advanced functionality and comes with several integrated Toolkits. ...
| Author | Knowledge Base Software Pty Ltd |
| License | Trialware |
| Price | $49.00 |
| Released | 2011-03-10 |
| Downloads | 555 |
| Filesize | 75.30 MB |
| Requirements | |
| Installation | Instal And Uninstall |
| Keywords | 2D design, CAD designer, CAD draw, CAD, design, designer |
| Users' rating (20 rating) |
Using AllyCAD Home Edition Free Download crack, warez, password, serial numbers, torrent, keygen, registration codes,
key generators is illegal and your business could subject you to lawsuits and leave your operating systems without patches.
We do not host any torrent files or links of AllyCAD Home Edition on rapidshare.com, depositfiles.com, megaupload.com etc.
All AllyCAD Home Edition download links are direct AllyCAD Home Edition full download from publisher site or their selected mirrors.
Avoid: 3d software oem software, old version, warez, serial, torrent, AllyCAD Home Edition keygen, crack.
Consider: AllyCAD Home Edition full version, 3d software full download, premium download, licensed copy.





