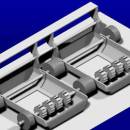CADopia 23 Professional 22.3.1.4100
CADopia 23 (Perpetual license) includes DWG 2018 support, Support for Digital Signature, security enhancements, Data Extraction Wizard, associative hatching patterns, printing enhancements, PDF support, and all the drafting features of the previous CADopia releases. CADopia 23 is available in 12 languages - Chinese, Czech, English, French, German, Italian, Japanese, Korean, Polish, Portuguese, Russian, and Spanish. Visit cadopia.com for details. ...
| Author | CADopia |
| License | Demo |
| Price | $745.00 |
| Released | 2023-09-25 |
| Downloads | 166 |
| Filesize | 306.34 MB |
| Requirements | Microsoft Windows 10, 8, 2008 server, Intel Core 2 duo processor, high end graphics card |
| Installation | Install Only |
| Keywords | corelcad, autocad, intellicad, bricscad, progecad, draftsight, zwcad, ARES Commander, dwg viewer, drawing viewer, drawing, dxf, dwg, survey, CAD, drafting, BIM, Revit, fusion 360 |
| Users' rating (45 rating) |
Using CADopia 23 Professional Free Download crack, warez, password, serial numbers, torrent, keygen, registration codes,
key generators is illegal and your business could subject you to lawsuits and leave your operating systems without patches.
We do not host any torrent files or links of CADopia 23 Professional on rapidshare.com, depositfiles.com, megaupload.com etc.
All CADopia 23 Professional download links are direct CADopia 23 Professional full download from publisher site or their selected mirrors.
Avoid: 3d text oem software, old version, warez, serial, torrent, CADopia 23 Professional keygen, crack.
Consider: CADopia 23 Professional full version, 3d text full download, premium download, licensed copy.





