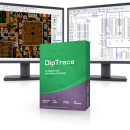- Software
- - Graphic Apps
- - CAD
- - DipTrace
DipTrace 4.3.0.0
DipTrace is an end-to-end Schematic Capture and PCB design software. The program features shape-based autorouter, 3D viewer/STEP exporter, supports high-speed and differential signaling, and includes Component and Pattern Editors for designing new component libraries and footprints. DipTrace has a very intuitive user interface and high flexibility. The output formats: DXF, Gerber, Gerber X2, ODB++, N/C Drill, and G-code. ...
| Author | Novarm, Ltd. |
| License | Free To Try |
| Price | $395.00 |
| Released | 2022-07-27 |
| Downloads | 1618 |
| Filesize | 206.22 MB |
| Requirements | Pentium III, 1Gb RAM, 1.5 Gb HDD, Win All |
| Installation | Install and Uninstall |
| Keywords | pcb, ecad, eda, pcb layout, electronics, schematic capture, pcb software, pcb design software, gerber |
| Users' rating (30 rating) |
Using DipTrace Free Download crack, warez, password, serial numbers, torrent, keygen, registration codes,
key generators is illegal and your business could subject you to lawsuits and leave your operating systems without patches.
We do not host any torrent files or links of DipTrace on rapidshare.com, depositfiles.com, megaupload.com etc.
All DipTrace download links are direct DipTrace full download from publisher site or their selected mirrors.
Avoid: 3d tool oem software, old version, warez, serial, torrent, DipTrace keygen, crack.
Consider: DipTrace full version, 3d tool full download, premium download, licensed copy.





