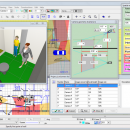VideoCAD Starter 7.0
VideoCAD is a multifunctional tool for professional CCTV design. VideoCAD Starter - the ... of computer resources because of absence of resource-intensive tools. VideoCAD Starter is registered only by personal registration code, without dongle, without hardware locking. ...
| Author | CCTVCAD Software |
| License | Demo |
| Price | $85.00 |
| Released | 2011-04-25 |
| Downloads | 244 |
| Filesize | 6.73 MB |
| Requirements | Pentium 4 processor, 512 Mb of RAM, 40 Mb of free hard disk space, Open GL support. |
| Installation | Install and Uninstall |
| Keywords | CCTV design, CCTV system, video surveillance, camera, lens, focal length, field of view, IP camera, megapixel, camera resolution, lens calculator, cctv calculator, field of view calculator, camera calculator, 3D CCTV |
| Users' rating (18 rating) |
Using VideoCAD Starter Free Download crack, warez, password, serial numbers, torrent, keygen, registration codes,
key generators is illegal and your business could subject you to lawsuits and leave your operating systems without patches.
We do not host any torrent files or links of VideoCAD Starter on rapidshare.com, depositfiles.com, megaupload.com etc.
All VideoCAD Starter download links are direct VideoCAD Starter full download from publisher site or their selected mirrors.
Avoid: 3d tool oem software, old version, warez, serial, torrent, VideoCAD Starter keygen, crack.
Consider: VideoCAD Starter full version, 3d tool full download, premium download, licensed copy.





