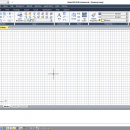GstarCAD Professional 2019
GstarCAD is well-known alternative CAD software of high compatibility with ACAD. With 25 years of continuous improvement and lean innovation, today GstarCAD is far ahead in performance, stability and other key indicators. With the new core technology, innovative features, and outstanding performance, GstarCAD 2018 helps increase efficiency. Big drawings could be opened more quickly, customers could enjoy smooth operations with GstarCAD 2018. ...
| Author | Gstarsoft Co.,Ltd. |
| License | Demo |
| Price | $899.00 |
| Released | 2019-01-01 |
| Downloads | 105 |
| Filesize | 204.99 MB |
| Requirements | Win XP and above, 1G RAM and above, 2G ROM and above |
| Installation | Install and Uninstall |
| Keywords | CAD design |
| Users' rating (10 rating) |
Using GstarCAD Professional Free Download crack, warez, password, serial numbers, torrent, keygen, registration codes,
key generators is illegal and your business could subject you to lawsuits and leave your operating systems without patches.
We do not host any torrent files or links of GstarCAD Professional on rapidshare.com, depositfiles.com, megaupload.com etc.
All GstarCAD Professional download links are direct GstarCAD Professional full download from publisher site or their selected mirrors.
Avoid: autocad demo oem software, old version, warez, serial, torrent, GstarCAD Professional keygen, crack.
Consider: GstarCAD Professional full version, autocad demo full download, premium download, licensed copy.





