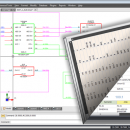- Software
- - Graphic Apps
- - CAD
- - WireCAD
WireCAD 6.0.0.1462
WireCAD is a system design and documentation software that helps engineers and designers create CAD (dwg,dxf) documentation, draw and manage cable and connection information, automatically create functional block diagrams from user equipment definitions or download over 23000+ definitions from WireCAD's Community Library, automatically assign cable numbers, auto-populate rack layouts, print cable labels, bills of materials, and other reports. ...
| Author | Holbrook Enterprises, Inc. dba WireCAD |
| License | Freeware |
| Price | FREE |
| Released | 2010-03-26 |
| Downloads | 762 |
| Filesize | 45.81 MB |
| Requirements | Windows 2K or higher 1 GIG of RAM 170 Meg Storage |
| Installation | Install and Uninstall |
| Keywords | WireCAD, CAD, cable number, cable label, cable management, wiring diagram, block diagram, functional diagrams, rack elevation, dwg, equipment library |
| Users' rating (7 rating) |
Using WireCAD Free Download crack, warez, password, serial numbers, torrent, keygen, registration codes,
key generators is illegal and your business could subject you to lawsuits and leave your operating systems without patches.
We do not host any torrent files or links of WireCAD on rapidshare.com, depositfiles.com, megaupload.com etc.
All WireCAD download links are direct WireCAD full download from publisher site or their selected mirrors.
Avoid: autocad plugin oem software, old version, warez, serial, torrent, WireCAD keygen, crack.
Consider: WireCAD full version, autocad plugin full download, premium download, licensed copy.






