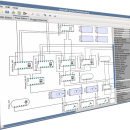- Software
- - Graphic Apps
- - CAD
- - OpenAPC
OpenAPC 2.5
OpenAPC is an Open Source APC (Advanced Process Control) solution that is highly flexible and configurable and covers a wide range of automation, visualization and process control tasks from home control up to industrial automation. It consists of several sub-components that are specialised for different tasks. Here the ControlRoom software package covers the visualisation and process control part of the OpenAPC package. ...
| Author | OpenAPC Project Group |
| License | Open Source |
| Price | FREE |
| Released | 2012-07-31 |
| Downloads | 259 |
| Filesize | 9.59 MB |
| Requirements | |
| Installation | Instal And Uninstall |
| Keywords | automation, visualization, task, project, business |
| Users' rating (12 rating) |
Using OpenAPC Free Download crack, warez, password, serial numbers, torrent, keygen, registration codes,
key generators is illegal and your business could subject you to lawsuits and leave your operating systems without patches.
We do not host any torrent files or links of OpenAPC on rapidshare.com, depositfiles.com, megaupload.com etc.
All OpenAPC download links are direct OpenAPC full download from publisher site or their selected mirrors.
Avoid: cad data oem software, old version, warez, serial, torrent, OpenAPC keygen, crack.
Consider: OpenAPC full version, cad data full download, premium download, licensed copy.





