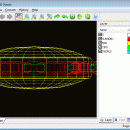Easy CAD Viewer 3.3
Easy CAD Viewer allows you to view and print various AutoCAD drawings on your PC easily and quickly. It also enables you to manage 2D and 3D CAD drawings, such as to rotate, edit. Easy CAD Viewer works with AutoCAD DWG, DXF, DWF files ... than a viewer; it converts DWG, DXF, DWF drawings to image formats such as BMP, JPG, GIF, ...
| Author | Benzsoft |
| License | Free To Try |
| Price | $69.00 |
| Released | 2016-08-10 |
| Downloads | 651 |
| Filesize | 6.36 MB |
| Requirements | AutoCAD is NOT required. |
| Installation | Install and Uninstall |
| Keywords | dwg, viewer, view, read, dxf, reader, dwf, color, render, open, review, pan, zoom, layer, control, rotate, design, convert, converter, conversion, font, plot, plotter, print, printer, printing, annotate, autocad, cad, export, jpg, jpeg, tif, tiff, png, bmp, tga, gif, draw, drawing |
| Users' rating (30 rating) |
Using Easy CAD Viewer Free Download crack, warez, password, serial numbers, torrent, keygen, registration codes,
key generators is illegal and your business could subject you to lawsuits and leave your operating systems without patches.
We do not host any torrent files or links of Easy CAD Viewer on rapidshare.com, depositfiles.com, megaupload.com etc.
All Easy CAD Viewer download links are direct Easy CAD Viewer full download from publisher site or their selected mirrors.
Avoid: cad drawing oem software, old version, warez, serial, torrent, Easy CAD Viewer keygen, crack.
Consider: Easy CAD Viewer full version, cad drawing full download, premium download, licensed copy.





