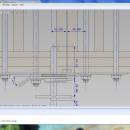GGCad Free Edition 2.1.0.5
GGCad includes an advanced user interface. It is made up of windows that can be moved, detached at the user's convenience. The size and icon transparency, the font and the colors can be redefined. Workspaces can be saved and loaded. GGCad includes a complete set of tools. It does support quoting, hatches, images, texts. ...
| Author | GGSoft |
| License | Freeware |
| Price | FREE |
| Released | 2012-11-26 |
| Downloads | 227 |
| Filesize | 21.20 MB |
| Requirements | |
| Installation | Instal And Uninstall |
| Keywords | g-code generator, CAD viewer, DXF reader, g-code, CAD, DXF |
| Users' rating (9 rating) |
Using GGCad Free Edition Free Download crack, warez, password, serial numbers, torrent, keygen, registration codes,
key generators is illegal and your business could subject you to lawsuits and leave your operating systems without patches.
We do not host any torrent files or links of GGCad Free Edition on rapidshare.com, depositfiles.com, megaupload.com etc.
All GGCad Free Edition download links are direct GGCad Free Edition full download from publisher site or their selected mirrors.
Avoid: cad drawings oem software, old version, warez, serial, torrent, GGCad Free Edition keygen, crack.
Consider: GGCad Free Edition full version, cad drawings full download, premium download, licensed copy.





