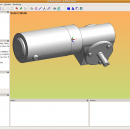- Software
- - Graphic Apps
- - CAD
- - HeeksCAD
HeeksCAD 0.20.0
HeeksCAD is a free, open source, CAD application. Import solid models from STEP and IGES files. Draw construction geometry and lines and arcs. Create new primitive solids, or make solids by extruding a sketch or by making a lofted solid between sketches. Modify solids using blending, or boolean operations. Save IGES, STEP and STL. Printer plot the 2D geometry or to HPGL. ...
| Author | Dan Heeks |
| License | Open Source |
| Price | FREE |
| Released | 2016-10-05 |
| Downloads | 403 |
| Filesize | 10.00 MB |
| Requirements | |
| Installation | Instal And Uninstall |
| Keywords | CAD application, draw construction geometry, import solid model, draw, import, construction |
| Users' rating (10 rating) |
Using HeeksCAD Free Download crack, warez, password, serial numbers, torrent, keygen, registration codes,
key generators is illegal and your business could subject you to lawsuits and leave your operating systems without patches.
We do not host any torrent files or links of HeeksCAD on rapidshare.com, depositfiles.com, megaupload.com etc.
All HeeksCAD download links are direct HeeksCAD full download from publisher site or their selected mirrors.
Avoid: cad drawings oem software, old version, warez, serial, torrent, HeeksCAD keygen, crack.
Consider: HeeksCAD full version, cad drawings full download, premium download, licensed copy.





