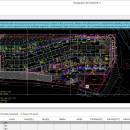Bootgraph CAD Viewer 6.1
FREE CAD DWG viewer. Key feature highlights: 1. Fast DWG ... Smart QS calculation: 3. The perfect integration of CAD and Excel: 4. Quick interaction of engineering information ...
| Author | Xiaotu Technology Co., Ltd |
| License | Freeware |
| Price | FREE |
| Released | 2023-02-01 |
| Downloads | 101 |
| Filesize | 50.02 MB |
| Requirements | normal PC |
| Installation | Install and Uninstall |
| Keywords | FREE CAD, FREE AutoCAD |
| Users' rating (8 rating) |
Using Bootgraph CAD Viewer Free Download crack, warez, password, serial numbers, torrent, keygen, registration codes,
key generators is illegal and your business could subject you to lawsuits and leave your operating systems without patches.
We do not host any torrent files or links of Bootgraph CAD Viewer on rapidshare.com, depositfiles.com, megaupload.com etc.
All Bootgraph CAD Viewer download links are direct Bootgraph CAD Viewer full download from publisher site or their selected mirrors.
Avoid: cad files oem software, old version, warez, serial, torrent, Bootgraph CAD Viewer keygen, crack.
Consider: Bootgraph CAD Viewer full version, cad files full download, premium download, licensed copy.





