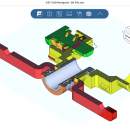CST CAD Navigator for macOS 1
Affordable and easy-to-use CAD software. It enables to open and convert different ... get their dimensions and create section views. CST CAD Navigator supports AutoCAD DWG, DXF, PLT, SVG, CGM, STEP, IGES, STL, SLDPRT, X_T, X_B, and other formats. The software is compatible with Windows, macOS, and Linux. ...
| Author | CADSoftTools |
| License | Free To Try |
| Price | $79.00 |
| Released | 2021-02-25 |
| Downloads | 106 |
| Filesize | 28.85 MB |
| Requirements | macOS 10.13 (High Sierra) or higher |
| Installation | Install and Uninstall |
| Keywords | CAD, CAD software, CAD viewer, 3D viewer, DWG, DXF, STEP, IGES, STL, SLDPRT, X_T, X_B, measuring tools, CAD converter, DWG viewer, STEP viewer, IGES viewer, SLDPRT viewer, X_T viewer, CAD viewer for MAC, 3D viewer for MAC, macOS |
| Users' rating (29 rating) |
Using CST CAD Navigator for macOS Free Download crack, warez, password, serial numbers, torrent, keygen, registration codes,
key generators is illegal and your business could subject you to lawsuits and leave your operating systems without patches.
We do not host any torrent files or links of CST CAD Navigator for macOS on rapidshare.com, depositfiles.com, megaupload.com etc.
All CST CAD Navigator for macOS download links are direct CST CAD Navigator for macOS full download from publisher site or their selected mirrors.
Avoid: cad import oem software, old version, warez, serial, torrent, CST CAD Navigator for macOS keygen, crack.
Consider: CST CAD Navigator for macOS full version, cad import full download, premium download, licensed copy.





