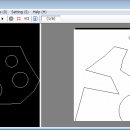Cheewoo Split Print 2.1.1002.1008
Supporting to make a full size big drawing by joining the multiple small size printed papers. Providing scale ratio adjustment setting. Providing preview of the each divided pages and boundary guide line feature. Requires Windows 2000 or above, RAM512 MB,10MB HDD or above. ...
| Author | Cheewoo Engineering |
| License | Free To Try |
| Price | $89.00 |
| Released | 2017-11-14 |
| Downloads | 103 |
| Filesize | 3.69 MB |
| Requirements | Requires Windows 2000 or above, RAM512 MB, 10MB HDD or above |
| Installation | Install and Uninstall |
| Keywords | CAD, DXF, DWG, Split, Print, Program, Software |
| Users' rating (2 rating) |
Using Cheewoo Split Print Free Download crack, warez, password, serial numbers, torrent, keygen, registration codes,
key generators is illegal and your business could subject you to lawsuits and leave your operating systems without patches.
We do not host any torrent files or links of Cheewoo Split Print on rapidshare.com, depositfiles.com, megaupload.com etc.
All Cheewoo Split Print download links are direct Cheewoo Split Print full download from publisher site or their selected mirrors.
Avoid: cad program oem software, old version, warez, serial, torrent, Cheewoo Split Print keygen, crack.
Consider: Cheewoo Split Print full version, cad program full download, premium download, licensed copy.





