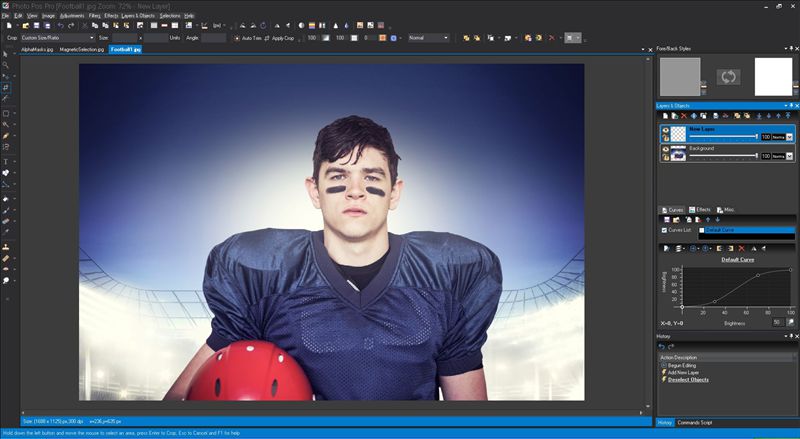CADinTools Macros for CorelDRAW 405.55
Extra tools for your CorelDRAW 11-2020 or CorelDESIGNER 12-2020 application: Selection Filter, Scale, Information, Curve edition, Transform shapes and nodes, Line/Arc3P, Arcs, Isometric, Surface Development, Origin of coordinates, Calculator, Unit Conversion, Geometric Shapes and Quick Text Editor. FREE for 30 days, some tools are partially disabled after the trial period. ...
| Author | CADinTools |
| License | Free To Try |
| Price | $25.00 |
| Released | 2020-06-17 |
| Downloads | 975 |
| Filesize | 2.36 MB |
| Requirements | CorelDRAW 11-2020, Designer 10-2020, VBA |
| Installation | Install and Uninstall |
| Keywords | CAD, tools, toolbar, Architecture, architects, engineer, design, designer, mechanic, Corel, Draw, Auto, macro, coreldraw, vba, plotter, cut, length, area, isometric, tangent |
| Users' rating (13 rating) |
Using CADinTools Macros for CorelDRAW Free Download crack, warez, password, serial numbers, torrent, keygen, registration codes,
key generators is illegal and your business could subject you to lawsuits and leave your operating systems without patches.
We do not host any torrent files or links of CADinTools Macros for CorelDRAW on rapidshare.com, depositfiles.com, megaupload.com etc.
All CADinTools Macros for CorelDRAW download links are direct CADinTools Macros for CorelDRAW full download from publisher site or their selected mirrors.
Avoid: cad oem software, old version, warez, serial, torrent, CADinTools Macros for CorelDRAW keygen, crack.
Consider: CADinTools Macros for CorelDRAW full version, cad full download, premium download, licensed copy.







