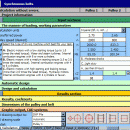- Software
- - Graphic Apps
- - CAD
- - MITCalc
MITCalc 1.73
... calculations are compatible with many 2D and 3D CAD systems (AutoCAD, Iventor, Solidworks...) and support both Imperial and Metric units and are processed according to ANSI, ISO, DIN, EN, BS, Japanese and other standards. ...
| Author | MITCalc |
| License | Free To Try |
| Price | $88.00 |
| Released | 2017-07-11 |
| Downloads | 1078 |
| Filesize | 48.99 MB |
| Requirements | Microsoft Excel (97, 2000, XP, 2010, 2013, 2016...) |
| Installation | Install and Uninstall |
| Keywords | calculation, calculations, mechanical calculations, technical calculations, engineer, CAD, CAM, Autocad, Inventor, Solidworks, Solidedge, Creo, gear, chains, beam, shaft, springs, bearings, tolerances, analysis, welding, DXF |
| Users' rating (29 rating) |
Using MITCalc Free Download crack, warez, password, serial numbers, torrent, keygen, registration codes,
key generators is illegal and your business could subject you to lawsuits and leave your operating systems without patches.
We do not host any torrent files or links of MITCalc on rapidshare.com, depositfiles.com, megaupload.com etc.
All MITCalc download links are direct MITCalc full download from publisher site or their selected mirrors.
Avoid: cad to 3d oem software, old version, warez, serial, torrent, MITCalc keygen, crack.
Consider: MITCalc full version, cad to 3d full download, premium download, licensed copy.





