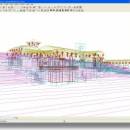- Software
- - Graphic Apps
- - CAD
- - DataCAD
DataCAD 20.03.00.04
DataCAD is a professional-level AEC CADD program for architectural design, photo-realistic rendering, animation, and construction document creation. Developed by architects and software engineers for architecture, DataCAD includes tools that make design and drafting easier, such as automatic door and window insertion, associative dimensioning and hatching, automated 3D framing and OpenDWG®-based DXF/DWG translators. ...
| Author | DATACAD LLC. |
| License | Trialware |
| Price | $1295.00 |
| Released | 2019-02-08 |
| Downloads | 647 |
| Filesize | 293.00 MB |
| Requirements | |
| Installation | Instal And Uninstall |
| Keywords | cad tool, architectural design, construction creation, CAD, architect, creation |
| Users' rating (23 rating) |
Using DataCAD Free Download crack, warez, password, serial numbers, torrent, keygen, registration codes,
key generators is illegal and your business could subject you to lawsuits and leave your operating systems without patches.
We do not host any torrent files or links of DataCAD on rapidshare.com, depositfiles.com, megaupload.com etc.
All DataCAD download links are direct DataCAD full download from publisher site or their selected mirrors.
Avoid: create 3d images oem software, old version, warez, serial, torrent, DataCAD keygen, crack.
Consider: DataCAD full version, create 3d images full download, premium download, licensed copy.





