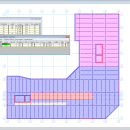- Software
- - Graphic Apps
- - CAD
- - RISAFloor
RISAFloor 16.0.0
... RISAFloor will manage loads, design beams and columns, create quality CAD drawings, and constantly serve RISA-3D the information that it needs for the design of lateral systems. ...
| Author | RISA Technologies, LLC. |
| License | Demo |
| Price | $1275.00 |
| Released | 2022-02-16 |
| Downloads | 364 |
| Filesize | 906.00 MB |
| Requirements | |
| Installation | Instal And Uninstall |
| Keywords | create beam structure, analyze floor design, create CAD model, create, creator, design |
| Users' rating (20 rating) |
Using RISAFloor Free Download crack, warez, password, serial numbers, torrent, keygen, registration codes,
key generators is illegal and your business could subject you to lawsuits and leave your operating systems without patches.
We do not host any torrent files or links of RISAFloor on rapidshare.com, depositfiles.com, megaupload.com etc.
All RISAFloor download links are direct RISAFloor full download from publisher site or their selected mirrors.
Avoid: create cad model oem software, old version, warez, serial, torrent, RISAFloor keygen, crack.
Consider: RISAFloor full version, create cad model full download, premium download, licensed copy.





