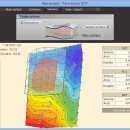- Software
- - Graphic Apps
- - CAD
- - Terra Excess
Terra Excess 25.1217
Terra Excess is land surveying and civil engineering software developed to be extremely intuitive. Even by those without previous experience, Terra Excess will allow you to handle the following tasks in just a few minutes - Generating and labeling contour lines in order to produce topographic plans and maps; Calculating accurate volumes of stockpiles and quarries or cut and fill volumes for Earthworks; Viewing and editing survey points. ...
| Author | Terra Excess Software |
| License | Free To Try |
| Price | $298.00 |
| Released | 2017-01-01 |
| Downloads | 98 |
| Filesize | 46.02 MB |
| Requirements | CPU:1.5 GHz or faster, RAM: 1 GB or more, Disk space: 190 MB, Active internet connection |
| Installation | Install and Uninstall |
| Keywords | land surveying, civil engineering, topographic, contour lines, contour map, triangulated irregular network, earthworks, volumetric, volume calculation, cut and fill, volumes, estimating volumes, survey points, CAD, DXF, quarries, tin surface |
| Users' rating (11 rating) |
Using Terra Excess Free Download crack, warez, password, serial numbers, torrent, keygen, registration codes,
key generators is illegal and your business could subject you to lawsuits and leave your operating systems without patches.
We do not host any torrent files or links of Terra Excess on rapidshare.com, depositfiles.com, megaupload.com etc.
All Terra Excess download links are direct Terra Excess full download from publisher site or their selected mirrors.
Avoid: create cad oem software, old version, warez, serial, torrent, Terra Excess keygen, crack.
Consider: Terra Excess full version, create cad full download, premium download, licensed copy.





