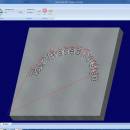Techne CAD/CAM x64 1.0.31.0 RC
A Windows only 2.5D CAD CAM x64 application. The user experience tightly integrates the CAM aspects when doing design and layout. The target users will layout their design and then immediately generate CNC code. ...
| Author | 5 Percent |
| License | Freeware |
| Price | FREE |
| Released | 2016-05-09 |
| Downloads | 324 |
| Filesize | 11.30 MB |
| Requirements | |
| Installation | Instal And Uninstall |
| Keywords | x64 CAM design, x64 CAD design, x64 CAm designer, x64 design, x64 designer, x64 CAM |
| Users' rating (15 rating) |
Using Techne CAD/CAM x64 Free Download crack, warez, password, serial numbers, torrent, keygen, registration codes,
key generators is illegal and your business could subject you to lawsuits and leave your operating systems without patches.
We do not host any torrent files or links of Techne CAD/CAM x64 on rapidshare.com, depositfiles.com, megaupload.com etc.
All Techne CAD/CAM x64 download links are direct Techne CAD/CAM x64 full download from publisher site or their selected mirrors.
Avoid: create drawing oem software, old version, warez, serial, torrent, Techne CAD/CAM x64 keygen, crack.
Consider: Techne CAD/CAM x64 full version, create drawing full download, premium download, licensed copy.





