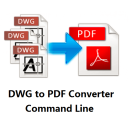VeryUtils DWG to PDF Converter Command Line 2.7
VeryUtils AutoCAD DWG to PDF Converter Command Line is a DWG and DXF to PDF conversion tool, you can use it to convert DWG to PDF and DXF to PDF directly without need of AutoCAD. This software converts DWG and DXF files into high quality PDF files quickly and easily. DWG to PDF Converter Command Line is a command line ...
| Author | VeryUtils.com Inc. |
| License | Free To Try |
| Price | $199.00 |
| Released | 2019-03-14 |
| Downloads | 96 |
| Filesize | 30.81 MB |
| Requirements | No limit |
| Installation | Install and Uninstall |
| Keywords | dwg to pdf, dwg to pdf converter, dwg to pdf conversion, convert dwg to pdf, dwg2pdf, dxf to pdf, dxf to pdf converter, dxf to pdf conversion, convert dxf to pdf, dxf2pdf, cad to pdf, cad to pdf converter, cad to pdf conversion, convert cad to pdf |
| Users' rating (18 rating) |
Using VeryUtils DWG to PDF Converter Command Line Free Download crack, warez, password, serial numbers, torrent, keygen, registration codes,
key generators is illegal and your business could subject you to lawsuits and leave your operating systems without patches.
We do not host any torrent files or links of VeryUtils DWG to PDF Converter Command Line on rapidshare.com, depositfiles.com, megaupload.com etc.
All VeryUtils DWG to PDF Converter Command Line download links are direct VeryUtils DWG to PDF Converter Command Line full download from publisher site or their selected mirrors.
Avoid: create dwg oem software, old version, warez, serial, torrent, VeryUtils DWG to PDF Converter Command Line keygen, crack.
Consider: VeryUtils DWG to PDF Converter Command Line full version, create dwg full download, premium download, licensed copy.





