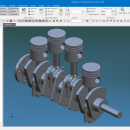- Software
- - Graphic Apps
- - CAD
- - 3D FastView
3D FastView 1.0
3D FastView can view, assemble, markup, and compress large 3D CAD files. The capability to handle and compress large 3D CAD files make users access and communicate 3D data without expensive CAD license and maintenance cost. Its world-leading 3D data compress technology (from 10GB to 380MB) and practical functions allow inexperienced users to handle and assemble large 3D CAD files easily and efficiently, reducing hardware and training costs. ...
| Author | Gstarsoft Co.,Ltd. |
| License | Demo |
| Price | $1999.00 |
| Released | 2019-06-18 |
| Downloads | 75 |
| Filesize | 734.24 MB |
| Requirements | Windows 7 and above ×86/ ×64 |
| Installation | Install and Uninstall |
| Keywords | 3D viewer, 3D design, CAD, 3D model |
| Users' rating (12 rating) |
Using 3D FastView Free Download crack, warez, password, serial numbers, torrent, keygen, registration codes,
key generators is illegal and your business could subject you to lawsuits and leave your operating systems without patches.
We do not host any torrent files or links of 3D FastView on rapidshare.com, depositfiles.com, megaupload.com etc.
All 3D FastView download links are direct 3D FastView full download from publisher site or their selected mirrors.
Avoid: design draft oem software, old version, warez, serial, torrent, 3D FastView keygen, crack.
Consider: 3D FastView full version, design draft full download, premium download, licensed copy.





