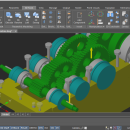- Software
- - Graphic Apps
- - CAD
- - nanoCAD Plus
nanoCAD Plus 22.0.5984
... and native .dwg support. Being ultimate in 2D design tools, nanoCAD Plus has been built to deliver design and project documentation regardless of the industry or enterprise. There are no high-priced software license fees or extortionate annual maintenance and support fees. We offer it under a simple all-inclusive subscription program. ...
| Author | Nanosoft |
| License | Free To Try |
| Price | $200.00 |
| Released | 2022-04-25 |
| Downloads | 418 |
| Filesize | 1326.88 MB |
| Requirements | Processor 2GHz; RAM 4GB; HDD 7GB; Graphics processor with 1GB video memory (OpenGL 2.1 or DirectX11) |
| Installation | Install and Uninstall |
| Keywords | low cost cad software, CAD, dwg-compatible, nanocad plus, autocad compatible |
| Users' rating (28 rating) |
Using nanoCAD Plus Free Download crack, warez, password, serial numbers, torrent, keygen, registration codes,
key generators is illegal and your business could subject you to lawsuits and leave your operating systems without patches.
We do not host any torrent files or links of nanoCAD Plus on rapidshare.com, depositfiles.com, megaupload.com etc.
All nanoCAD Plus download links are direct nanoCAD Plus full download from publisher site or their selected mirrors.
Avoid: design project oem software, old version, warez, serial, torrent, nanoCAD Plus keygen, crack.
Consider: nanoCAD Plus full version, design project full download, premium download, licensed copy.





