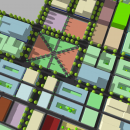- Software
- - Graphic Apps
- - CAD
- - CityCAD
CityCAD 2.8.2
CityCAD is an easy-to-use design tool for conceptual urban masterplanning, sustainability and liveability analysis. You can sketch a network of streets, set building heights and land uses, and watch as floor areas, densities and other values are calculated automatically. ...
| Author | Holistic City Limited |
| License | Trialware |
| Price | $4000.00 |
| Released | 2016-03-09 |
| Downloads | 436 |
| Filesize | 102.00 MB |
| Requirements | |
| Installation | Instal And Uninstall |
| Keywords | city design, urban development, residential designer, designer, city, urban |
| Users' rating (12 rating) |
Using CityCAD Free Download crack, warez, password, serial numbers, torrent, keygen, registration codes,
key generators is illegal and your business could subject you to lawsuits and leave your operating systems without patches.
We do not host any torrent files or links of CityCAD on rapidshare.com, depositfiles.com, megaupload.com etc.
All CityCAD download links are direct CityCAD full download from publisher site or their selected mirrors.
Avoid: design tools oem software, old version, warez, serial, torrent, CityCAD keygen, crack.
Consider: CityCAD full version, design tools full download, premium download, licensed copy.





