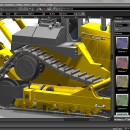TurboCAD Deluxe 2016
TurboCAD Deluxe is powerful and complete 2D/3D CAD software with hundreds of drawing, modifying, dimensioning and annotation tools. Materials, lighting, and photorealistic rendering let you create powerful presentations of any architectural or mechanical design. Now 64-bit compatible with extensive file support including SketchUp SKP, AutoCAD DWG and more. Activate with serial no: TCKK-1981-0950-5341-8340 and activation key: EFFC-B992-2783-3686 ...
| Author | IMSI Design - TurboCAD Design Group |
| License | Free To Try |
| Price | $129.99 |
| Released | 2016-03-30 |
| Downloads | 520 |
| Filesize | 581.98 MB |
| Requirements | Microsoft Windows 10, Windows 8 (64-bit), Windows 7 (64-bit), Vista (64-bit) - 4 GB RAM. |
| Installation | Install and Uninstall |
| Keywords | turbocad, cad, free cad, a cad download, cad download, drafting drawings, cad to 3d, cad and 3d, cad 3d, drawing in cad, program for drawing, software drawing, drawing program, architectural, cad trial, free cad software, 2d cad, home design, floor plan |
| Users' rating (20 rating) |
Using TurboCAD Deluxe Free Download crack, warez, password, serial numbers, torrent, keygen, registration codes,
key generators is illegal and your business could subject you to lawsuits and leave your operating systems without patches.
We do not host any torrent files or links of TurboCAD Deluxe on rapidshare.com, depositfiles.com, megaupload.com etc.
All TurboCAD Deluxe download links are direct TurboCAD Deluxe full download from publisher site or their selected mirrors.
Avoid: drafting oem software, old version, warez, serial, torrent, TurboCAD Deluxe keygen, crack.
Consider: TurboCAD Deluxe full version, drafting full download, premium download, licensed copy.





