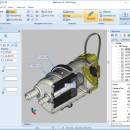STL Viewer / ABViewer 14
... also can measure the required object of the drawing. It is possible to get its overall dimensions, volume, area, height between two parallel surfaces, distance between two points, length of an edge and radius of a circle or a circular arc. ...
| Author | CADSoftTools |
| License | Free To Try |
| Price | $66.00 |
| Released | 2018-08-28 |
| Downloads | 90 |
| Filesize | 51.61 MB |
| Requirements | CPU: 1.33 MHz / RAM: 2 GB / Free disk space: 200 MB |
| Installation | Install and Uninstall |
| Keywords | STL, STL viewer, 3D viewer, STL to DWG, STL to JPEG, STL to OBJ, STL to DXF, convert, converter, measure, measuring, view, viewer, print, printing, 3d section, section, cross section |
| Users' rating (27 rating) |
Using STL Viewer / ABViewer Free Download crack, warez, password, serial numbers, torrent, keygen, registration codes,
key generators is illegal and your business could subject you to lawsuits and leave your operating systems without patches.
We do not host any torrent files or links of STL Viewer / ABViewer on rapidshare.com, depositfiles.com, megaupload.com etc.
All STL Viewer / ABViewer download links are direct STL Viewer / ABViewer full download from publisher site or their selected mirrors.
Avoid: drawing elements oem software, old version, warez, serial, torrent, STL Viewer / ABViewer keygen, crack.
Consider: STL Viewer / ABViewer full version, drawing elements full download, premium download, licensed copy.





