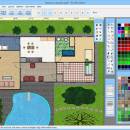- Software
- - Graphic Apps
- - CAD
- - Ez-Architect
Ez-Architect 10
... easily produce professional looking floor plans and architectural drawings in minutes! It's simple and easy to use interface makes drawing a snap, even for computer novices. Ez-Architect's clean and intuitive interface provides all the tools you need at your fingertips. There are no confusing palettes cluttering up the screen. ...
| Author | Infinisys Ltd |
| License | Free To Try |
| Price | $19.00 |
| Released | 2021-01-13 |
| Downloads | 141 |
| Filesize | 23.69 MB |
| Requirements | Windows 8/10 |
| Installation | Install and Uninstall |
| Keywords | home design, floor plans, architecture, design, house design, building design, plans, illustration, draw, drawing, Ez-Architect, CAD |
| Users' rating (18 rating) |
Using Ez-Architect Free Download crack, warez, password, serial numbers, torrent, keygen, registration codes,
key generators is illegal and your business could subject you to lawsuits and leave your operating systems without patches.
We do not host any torrent files or links of Ez-Architect on rapidshare.com, depositfiles.com, megaupload.com etc.
All Ez-Architect download links are direct Ez-Architect full download from publisher site or their selected mirrors.
Avoid: drawing software oem software, old version, warez, serial, torrent, Ez-Architect keygen, crack.
Consider: Ez-Architect full version, drawing software full download, premium download, licensed copy.





