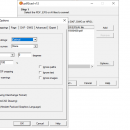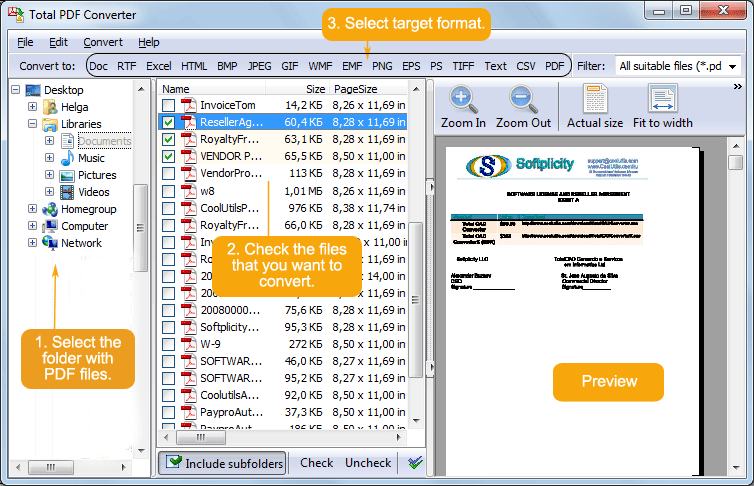pdf2cad 12.0
pdf2cad generates scaleable and editable CAD drawings for use in AutoCAD, BricsCAD, Microstation and other ... need to edit PDF floor-plans and other technical drawings. ...
| Author | Visual Integrity |
| License | Free To Try |
| Price | $199.00 |
| Released | 2019-11-08 |
| Downloads | 122 |
| Filesize | 14.95 MB |
| Requirements | 30MB free hard-drive space |
| Installation | Install and Uninstall |
| Keywords | Convert PDF, PDF to CAD, Open PDF in AutoCAD, Edit PDF in AutoCAD, Back to CAD, Extract CAD, PDF to CAD, PDF2CAD, PDF to DXF, PDF2DXF, PDF2DWG, PDF to DWG, convert PDF to DWG, convert PDF to AutoCAD, convert PDF to DXF |
| Users' rating (17 rating) |
Using pdf2cad Free Download crack, warez, password, serial numbers, torrent, keygen, registration codes,
key generators is illegal and your business could subject you to lawsuits and leave your operating systems without patches.
We do not host any torrent files or links of pdf2cad on rapidshare.com, depositfiles.com, megaupload.com etc.
All pdf2cad download links are direct pdf2cad full download from publisher site or their selected mirrors.
Avoid: drawing oem software, old version, warez, serial, torrent, pdf2cad keygen, crack.
Consider: pdf2cad full version, drawing full download, premium download, licensed copy.




