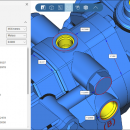CST CAD Navigator 1
... easy-to-use CAD software. It enables to open and convert different 2D/3D files, get their dimensions and create section views. CST CAD Navigator supports AutoCAD DWG, DXF, PLT, SVG, CGM, STEP, IGES, STL, SLDPRT, X_T, X_B, and other formats. The software is compatible with Windows, macOS, and Linux. ...
| Author | CADSoftTools |
| License | Free To Try |
| Price | $79.00 |
| Released | 2021-02-25 |
| Downloads | 95 |
| Filesize | 19.87 MB |
| Requirements | Processor: 2.6 GHz, Display Card: OpenGL 4.0 compliant, Memory: 4 GB, System: Windows 7/8/8.1/10 |
| Installation | Install and Uninstall |
| Keywords | CAD, CAD software, CAD viewer, 3D viewer, DWG, DXF, STEP, IGES, STL, SLDPRT, X_T, X_B, measuring tools, CAD converter, DWG viewer, STEP viewer, IGES viewer, SLDPRT viewer, X_T viewer |
| Users' rating (29 rating) |
Using CST CAD Navigator Free Download crack, warez, password, serial numbers, torrent, keygen, registration codes,
key generators is illegal and your business could subject you to lawsuits and leave your operating systems without patches.
We do not host any torrent files or links of CST CAD Navigator on rapidshare.com, depositfiles.com, megaupload.com etc.
All CST CAD Navigator download links are direct CST CAD Navigator full download from publisher site or their selected mirrors.
Avoid: dxf convert oem software, old version, warez, serial, torrent, CST CAD Navigator keygen, crack.
Consider: CST CAD Navigator full version, dxf convert full download, premium download, licensed copy.





