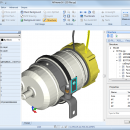IGES Viewer alias ABViewer 14
IGES Viewer is a professional software to work with 3D ... supports IGS/IGES, STP/STEP, STL, OBJ, SAT, BREP, DWG, DXF, etc. The software has a dynamic 3D section tool and easy-to-use measuring tools. With their help, users can get overall dimensions, volume, area, height between two parallel surfaces, the distance between two points, length of an edge and radius of a circle or a circular arc. Different types of conversion are supported. ...
| Author | CADSoftTools |
| License | Free To Try |
| Price | $66.00 |
| Released | 2018-08-28 |
| Downloads | 121 |
| Filesize | 49.27 MB |
| Requirements | CPU: 1.33 MHz / RAM: 2 GB / Free disk space: 200 MB |
| Installation | Install and Uninstall |
| Keywords | IGS, IGES, .igs, IGS viewer, 3D viewer, IGS to DWG, IGS to STL, IGS to JPEG, IGS to OBJ, IGS to DXF, convert, converter, measure, measuring, view, viewer, print, printing |
| Users' rating (20 rating) |
Using IGES Viewer alias ABViewer Free Download crack, warez, password, serial numbers, torrent, keygen, registration codes,
key generators is illegal and your business could subject you to lawsuits and leave your operating systems without patches.
We do not host any torrent files or links of IGES Viewer alias ABViewer on rapidshare.com, depositfiles.com, megaupload.com etc.
All IGES Viewer alias ABViewer download links are direct IGES Viewer alias ABViewer full download from publisher site or their selected mirrors.
Avoid: dxf view oem software, old version, warez, serial, torrent, IGES Viewer alias ABViewer keygen, crack.
Consider: IGES Viewer alias ABViewer full version, dxf view full download, premium download, licensed copy.





