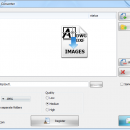DWG DXF to Images Converter 2.1
Batch convert DWG and DXF to JPG, TIFF, BMP, GIF, PNG, SVG, CGM, WMF and EMF without Autocad!DWG DXF to Images Converter is ... batch converter that allows you to convert DWG and DXF files to TIF (TIFF), JPG (JPEG), BMP, GIF, PNG, SVG, CGM, WMF and EMF images without the need of AutoCAD.Key Features:Stand-alone ... - AutoCAD NOT required,High quality resuls,Fast conversion,Convert DWG and DXF to Image in batches. ...
| Author | 3nity Softwares |
| License | Free To Try |
| Price | $39.00 |
| Released | 2015-08-05 |
| Downloads | 319 |
| Filesize | 4.06 MB |
| Requirements | |
| Installation | Install and Uninstall |
| Keywords | dwg to jpg, dwg to tiff, dwg to bmp, dwg to svg, dwg to cgm, dxf to jpg, dxf to bmp, dxf to tiff, dxf to svg, dxf to cgm, dwg to image, dxf to image, dwg to images, dxf to images, dxg convert, dxf convert |
| Users' rating (23 rating) |
Using DWG DXF to Images Converter Free Download crack, warez, password, serial numbers, torrent, keygen, registration codes,
key generators is illegal and your business could subject you to lawsuits and leave your operating systems without patches.
We do not host any torrent files or links of DWG DXF to Images Converter on rapidshare.com, depositfiles.com, megaupload.com etc.
All DWG DXF to Images Converter download links are direct DWG DXF to Images Converter full download from publisher site or their selected mirrors.
Avoid: easy and fast oem software, old version, warez, serial, torrent, DWG DXF to Images Converter keygen, crack.
Consider: DWG DXF to Images Converter full version, easy and fast full download, premium download, licensed copy.





