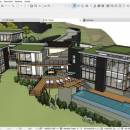- Software
- - Graphic Apps
- - CAD
- - Archicad
Archicad 27 B3001
ArchiCAD® offers a different approach to your workflow process, which gives you more control over your design, while maintaining accuracy and efficiency in documentation. While you raise walls, lay floors, add doors and windows, build stairs and construct roofs this Building Information Authoring Tool creates a central database of 3D model data. ...
| Author | Graphisoft |
| License | Demo |
| Price | FREE |
| Released | 2023-11-05 |
| Downloads | 874 |
| Filesize | 3000.00 MB |
| Requirements | |
| Installation | Instal And Uninstall |
| Keywords | CAD Design, Architecture Design, 3D Modeler, Architecture, Designer, Construction, CAD |
| Users' rating (23 rating) |
Using Archicad Free Download crack, warez, password, serial numbers, torrent, keygen, registration codes,
key generators is illegal and your business could subject you to lawsuits and leave your operating systems without patches.
We do not host any torrent files or links of Archicad on rapidshare.com, depositfiles.com, megaupload.com etc.
All Archicad download links are direct Archicad full download from publisher site or their selected mirrors.
Avoid: free cad tools oem software, old version, warez, serial, torrent, Archicad keygen, crack.
Consider: Archicad full version, free cad tools full download, premium download, licensed copy.





