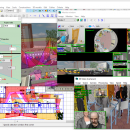- Software
- - Graphic Apps
- - CAD
- - VideoCAD
VideoCAD 13.0.0.0
VideoCAD is a multifunctional tool for professional video surveillance system design, modeling and measuring parameters of video image and video equipment.VideoCAD allows even the beginners to use the new opportunities appearing to be hard to obtain without it due to the complexity of calculations and therefore not being used even by the skilled engineers of CCTV.All in all, VideoCAD will help you dramatically increase the quality of CCTV design. ...
| Author | CCTVCAD Software |
| License | Trialware |
| Price | $790.00 |
| Released | 2023-10-31 |
| Downloads | 1853 |
| Filesize | 258.00 MB |
| Requirements | |
| Installation | Instal And Uninstall |
| Keywords | develop CCTV, design CCTV, video surveillance designer, CAD, surveillance, design |
| Users' rating (52 rating) |
Using VideoCAD Free Download crack, warez, password, serial numbers, torrent, keygen, registration codes,
key generators is illegal and your business could subject you to lawsuits and leave your operating systems without patches.
We do not host any torrent files or links of VideoCAD on rapidshare.com, depositfiles.com, megaupload.com etc.
All VideoCAD download links are direct VideoCAD full download from publisher site or their selected mirrors.
Avoid: grid view oem software, old version, warez, serial, torrent, VideoCAD keygen, crack.
Consider: VideoCAD full version, grid view full download, premium download, licensed copy.






