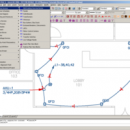Design Master Electrical 7
Design Master Electrical is an integrated electrical building design and drafting program that runs on top of AutoCAD. Drafting features include light fixture layouts, one line riser diagrams, panel schedules, fully customizable graphics, circuit looping, automatic tick marks, and switching. Calculation features include circuit load totals, breaker sizing, feeder sizing, fault current calculations, voltage drop, and photometrics. ...
| Author | Design Master Software, Inc. |
| License | Commercial |
| Price | $840.00 |
| Released | 2007-12-03 |
| Downloads | 571 |
| Filesize | 6.74 MB |
| Requirements | AutoCAD 2004, 2005, 2006, 2007, 2008, or 2009 |
| Installation | Install and Uninstall |
| Keywords | electrical software, riser diagram, feeder schedule, voltage drop, lighting calculation |
| Users' rating (10 rating) |
Using Design Master Electrical Free Download crack, warez, password, serial numbers, torrent, keygen, registration codes,
key generators is illegal and your business could subject you to lawsuits and leave your operating systems without patches.
We do not host any torrent files or links of Design Master Electrical on rapidshare.com, depositfiles.com, megaupload.com etc.
All Design Master Electrical download links are direct Design Master Electrical full download from publisher site or their selected mirrors.
Avoid: integrated oem software, old version, warez, serial, torrent, Design Master Electrical keygen, crack.
Consider: Design Master Electrical full version, integrated full download, premium download, licensed copy.





