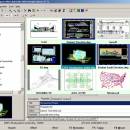EFM - Etecad File Manager 2.19.1
EFM is a Windows CAD graphics file manager and viewer all rolled in one. EFM completely replaces the Windows Explorer and provides additional features designed to handle CAD and image files.Not only does EFM allow you to view AutoCAD drawings, it can locate, retrieve, archive, convert DWG and PLT files and plot them too. You can attach descriptions to files and directories for easy identification as well as search for drawing files. ...
| Author | Etecad |
| License | Free To Try |
| Price | $149.00 |
| Released | 2019-08-26 |
| Downloads | 127 |
| Filesize | 28.58 MB |
| Requirements | Windows XP or hier, 50 MB HD |
| Installation | Install and Uninstall |
| Keywords | File manager, AutoCAD workflow accelerant, DWG, viewer, Block manager, batch processor, thumbnail, PLT, PDF line merge |
| Users' rating (73 rating) |
|
| Our rating |

|
Using EFM - Etecad File Manager Free Download crack, warez, password, serial numbers, torrent, keygen, registration codes,
key generators is illegal and your business could subject you to lawsuits and leave your operating systems without patches.
We do not host any torrent files or links of EFM - Etecad File Manager on rapidshare.com, depositfiles.com, megaupload.com etc.
All EFM - Etecad File Manager download links are direct EFM - Etecad File Manager full download from publisher site or their selected mirrors.
Avoid: internal oem software, old version, warez, serial, torrent, EFM - Etecad File Manager keygen, crack.
Consider: EFM - Etecad File Manager full version, internal full download, premium download, licensed copy.





