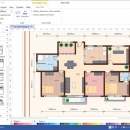Floor Plan Maker 8
... perfect not only for professional-looking floor plan, office layout, home plan, seating plan, but also garden design, fire and emergency plan, HVAC, elevation diagram... and that is just the beginning! ...
| Author | EdrawSoft |
| License | Free To Try |
| Price | $99.00 |
| Released | 2016-08-10 |
| Downloads | 150 |
| Filesize | 61.74 MB |
| Requirements | 2000/XP/2003/2008/Vista/7/8 (32bit/64 bit). |
| Installation | Install and Uninstall |
| Keywords | floor plan, office layout, home plan, seating plan, garden design, fire and emergency plan, HVAC, elevation |
| Users' rating (5 rating) |
Using Floor Plan Maker Free Download crack, warez, password, serial numbers, torrent, keygen, registration codes,
key generators is illegal and your business could subject you to lawsuits and leave your operating systems without patches.
We do not host any torrent files or links of Floor Plan Maker on rapidshare.com, depositfiles.com, megaupload.com etc.
All Floor Plan Maker download links are direct Floor Plan Maker full download from publisher site or their selected mirrors.
Avoid: layout oem software, old version, warez, serial, torrent, Floor Plan Maker keygen, crack.
Consider: Floor Plan Maker full version, layout full download, premium download, licensed copy.





