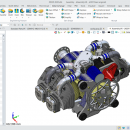- Software
- - Graphic Apps
- - CAD
- - ZW3D
ZW3D 2020
... proprietary Overdrive kernel delivers 3D part and assembly modeling, 2D production drawings, reverse engineering, motion simulation, mold design and integrated CNC machining. It also shares and exchanges CAD files with all leading design systems such as CATIA, Inventor and SolidWorks. ...
| Author | ZWSOFT CO., LTD.(Guangzhou) |
| License | Free To Try |
| Price | $3000.00 |
| Released | 2019-11-22 |
| Downloads | 1531 |
| Filesize | 231 kB |
| Requirements | Win10/8.1/7 SP, Intel Core 2 Duo @2GHz or above, or equivalent AMD® processor, 2G RAM |
| Installation | Install and Uninstall |
| Keywords | ZW3D, 3D CAD software, 3D CAD, 3D design software, 3D CAM, CAD software, CAM software, CAD 3D, CAD, CAM, CAD programs, CAD program, CAD CAM, CAD CAM software, milling, turning, sketch |
| Users' rating (29 rating) |
Using ZW3D Free Download crack, warez, password, serial numbers, torrent, keygen, registration codes,
key generators is illegal and your business could subject you to lawsuits and leave your operating systems without patches.
We do not host any torrent files or links of ZW3D on rapidshare.com, depositfiles.com, megaupload.com etc.
All ZW3D download links are direct ZW3D full download from publisher site or their selected mirrors.
Avoid: modeling tool oem software, old version, warez, serial, torrent, ZW3D keygen, crack.
Consider: ZW3D full version, modeling tool full download, premium download, licensed copy.





