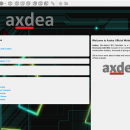Axdea 3D CAD, BIM based IBS Score 1.1.6
Axdea is a FREE 3D CAD, BIM-based IBS Score Calculator software and was released by Innovacia Sdn Bhd on 26th March 2018 during the International Construction Week (ICW) at the Kuala Lumpur Convention Centre, Kuala Lumpur, Malaysia. As part of our contribution and support to the Malaysian Construction Industry, Innovacia Sdn Bhd has announced that Axdea software will be distributed for FREE. Axdea is customised for IBS Scoring system. ...
| Author | Innovacia Sdn Bhd |
| License | Freeware |
| Price | FREE |
| Released | 2018-08-07 |
| Downloads | 139 |
| Filesize | 331.60 MB |
| Requirements | 64 bit |
| Installation | Install and Uninstall |
| Keywords | CAD, IBS Score, BIM, Architecture, Civil, Mechanical, Modelling, Axdea, CAE, Graphic, Software |
| Users' rating (16 rating) |
Using Axdea 3D CAD, BIM based IBS Score Free Download crack, warez, password, serial numbers, torrent, keygen, registration codes,
key generators is illegal and your business could subject you to lawsuits and leave your operating systems without patches.
We do not host any torrent files or links of Axdea 3D CAD, BIM based IBS Score on rapidshare.com, depositfiles.com, megaupload.com etc.
All Axdea 3D CAD, BIM based IBS Score download links are direct Axdea 3D CAD, BIM based IBS Score full download from publisher site or their selected mirrors.
Avoid: modelling oem software, old version, warez, serial, torrent, Axdea 3D CAD, BIM based IBS Score keygen, crack.
Consider: Axdea 3D CAD, BIM based IBS Score full version, modelling full download, premium download, licensed copy.





