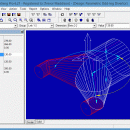Sheet Lightning Pro 6.21.10
Sheet Lightning is a specialised engineering 2D/3D CAD System for creating and unfolding sheet metal designs for fabrication or manufacture. It handles everything from simple cylinders, cones, rectangular ducts and ovals, to adapters, adapting any of these section types, interections and multi-intersections between of any of these types to any level of complexity. ...
| Author | Revcad Ltd |
| License | Demo |
| Price | $150.00 |
| Released | 2015-06-06 |
| Downloads | 262 |
| Filesize | 7.42 MB |
| Requirements | Pentium PC , 64MB RAM, 13MB Disk space |
| Installation | Install and Uninstall |
| Keywords | sheet, metal, unfold, engineering, manufacturing, CAD, CAM, education, CNC, pattern |
| Users' rating (14 rating) |
Using Sheet Lightning Pro Free Download crack, warez, password, serial numbers, torrent, keygen, registration codes,
key generators is illegal and your business could subject you to lawsuits and leave your operating systems without patches.
We do not host any torrent files or links of Sheet Lightning Pro on rapidshare.com, depositfiles.com, megaupload.com etc.
All Sheet Lightning Pro download links are direct Sheet Lightning Pro full download from publisher site or their selected mirrors.
Avoid: models oem software, old version, warez, serial, torrent, Sheet Lightning Pro keygen, crack.
Consider: Sheet Lightning Pro full version, models full download, premium download, licensed copy.





