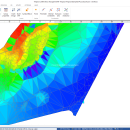- Software
- - Graphic Apps
- - CAD
- - TriSpace
TriSpace 2021.24.3.652
TriSpace is a comprehensive application designed to provide users with a simple means of calculating and viewing terrains.
TriSpace is worth having especially in geological fields due to the extreme facility in creating longitudinal sections.
The aforementioned application also provides you with standard graphic objects such as polygons, arches and rectangles that allow you to indicate perimeters or excluded areas. ...
| Author | GEOSTRU |
| License | Trialware |
| Price | $500.00 |
| Released | 2021-01-21 |
| Downloads | 260 |
| Filesize | 15.30 MB |
| Requirements | |
| Installation | Instal And Uninstall |
| Keywords | Terrain Calculation, 3D Terrain Viewer, View 3D Surface, Calculation, Terrain, Surface |
| Users' rating (10 rating) |
Using TriSpace Free Download crack, warez, password, serial numbers, torrent, keygen, registration codes,
key generators is illegal and your business could subject you to lawsuits and leave your operating systems without patches.
We do not host any torrent files or links of TriSpace on rapidshare.com, depositfiles.com, megaupload.com etc.
All TriSpace download links are direct TriSpace full download from publisher site or their selected mirrors.
Avoid: new lines oem software, old version, warez, serial, torrent, TriSpace keygen, crack.
Consider: TriSpace full version, new lines full download, premium download, licensed copy.





